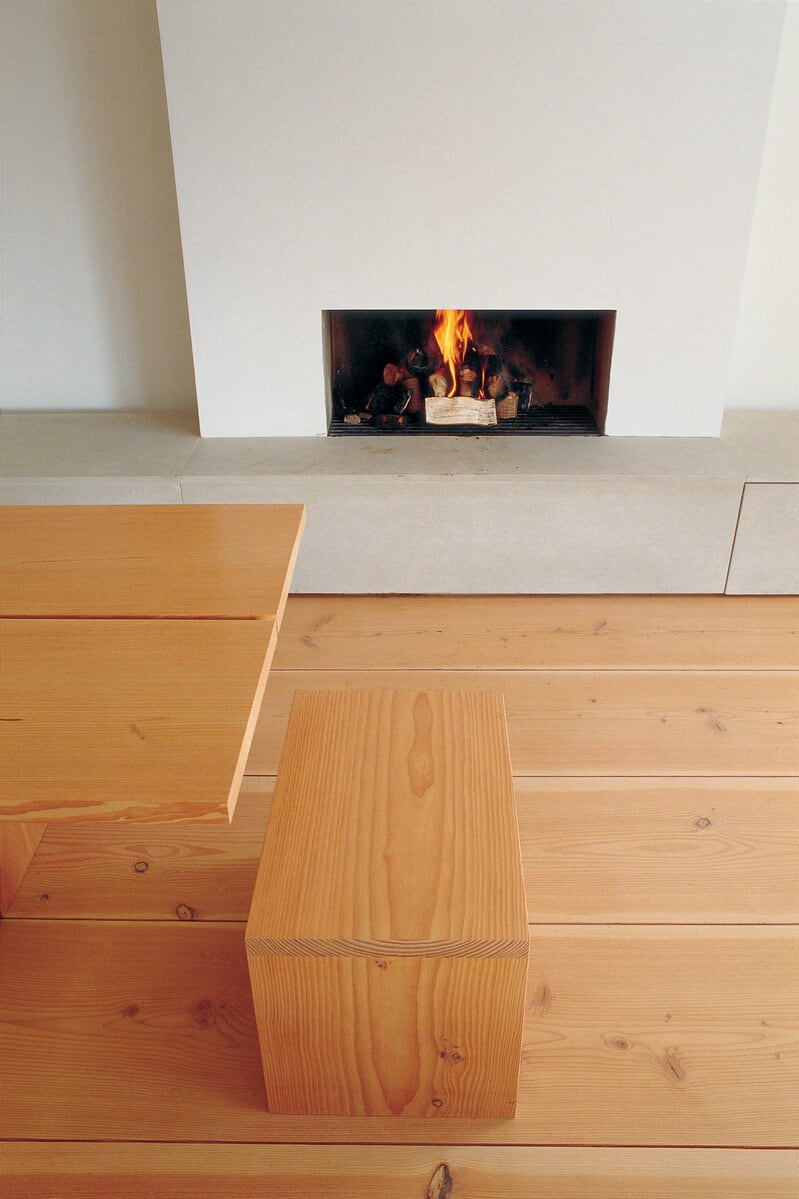

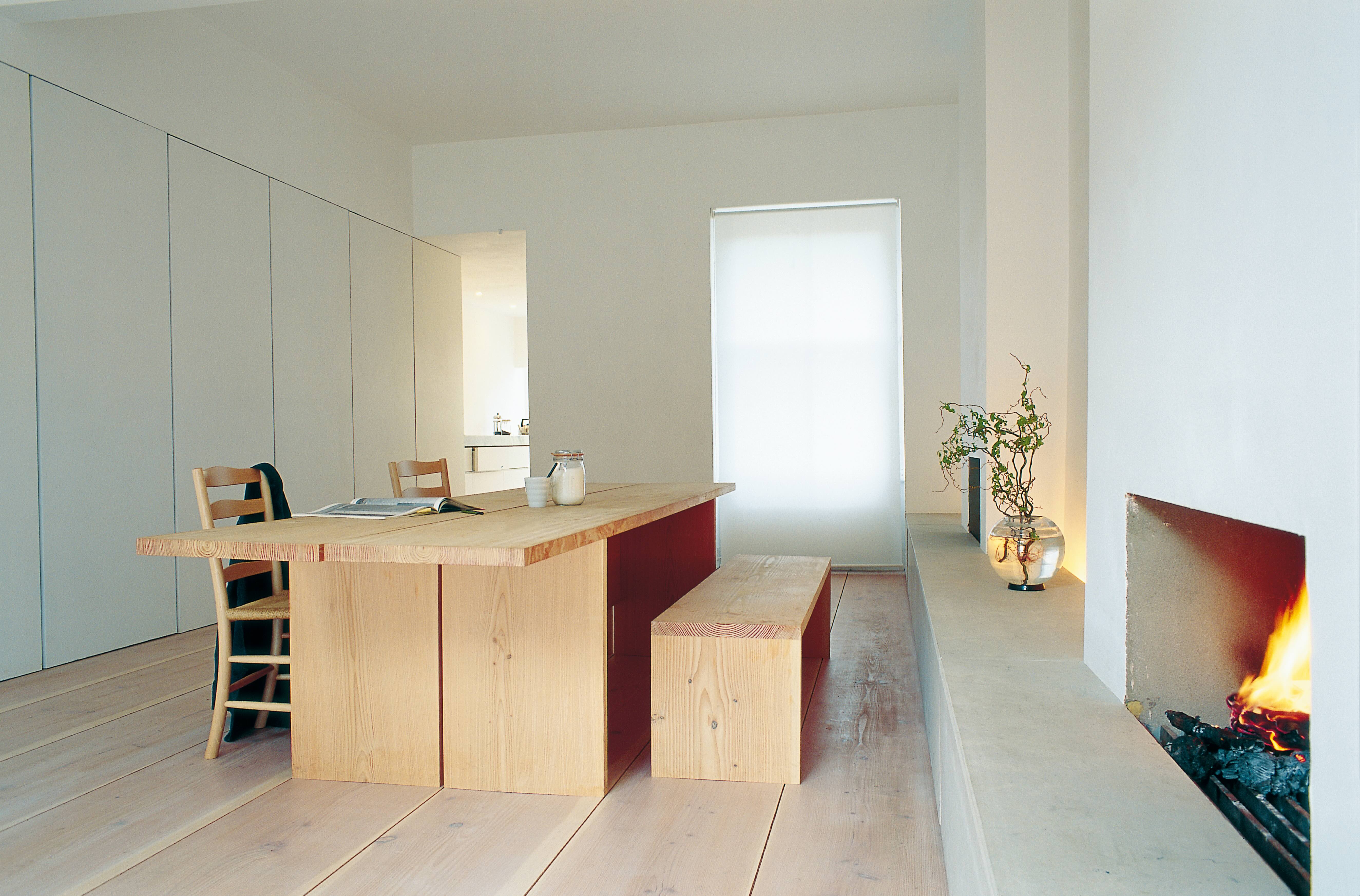
I think the tree is an element of regeneration which in itself is a concept of time
- Joseph Beuys
van Royen Apartment

van Royen Apartment
For more than three decades John Pawson and Dinesen have collaborated on different scales: family homes, exhibitions, museums, chapels and furniture.

Hans Peter & Thomas Dinesen, 3rd & 4th Gen.

Thomas & Heidi Dinesen, 4th Gen.
We could not be where we are today without John Pawson. Equally, Dinesen has contributed a new dimension to the architect’s most cerebral work, believing that a material should not be forced onto an idea, but rather encourage the forming of new ideas. Together, we have formulated a stimulating atmosphere of simplicity.
Our story is full of contradictions. The vast, majestic forests of Schwarzwald are far from densely populated neighbourhoods of London. The cool feel of Pawson’s minimal concrete compositions unlike the warm air of the dark wood kiln at Dinesen’s sawmill in Jutland. He loves the beginnings and endings of a project, Dinesen thrives between the two. The architect is about the idea yet he is reliant on the tradesman to bring it to life.

Sønderborg Castle

Since 1992, we have carried on a continuous exchange of ideas and impulses manifested in many projects. One turned into a whole practice. Leaning on each other, we have created a series of unmistakable expressions grounded in an ethos of finding the right material for a project, rather than the common best. For both of us, the answer is found in nature.
John Pawson was working on his first family house when fellow architect Richard Rogers stopped by the building site. Under his arm, he had material samples, among them a piece of Douglas fir. Intrigued, John asked: ‘What’s that under your arm?’ Richard answered: ‘Oh, that? It’s too busy for me.’ His first meeting with Dinesen was by chance.
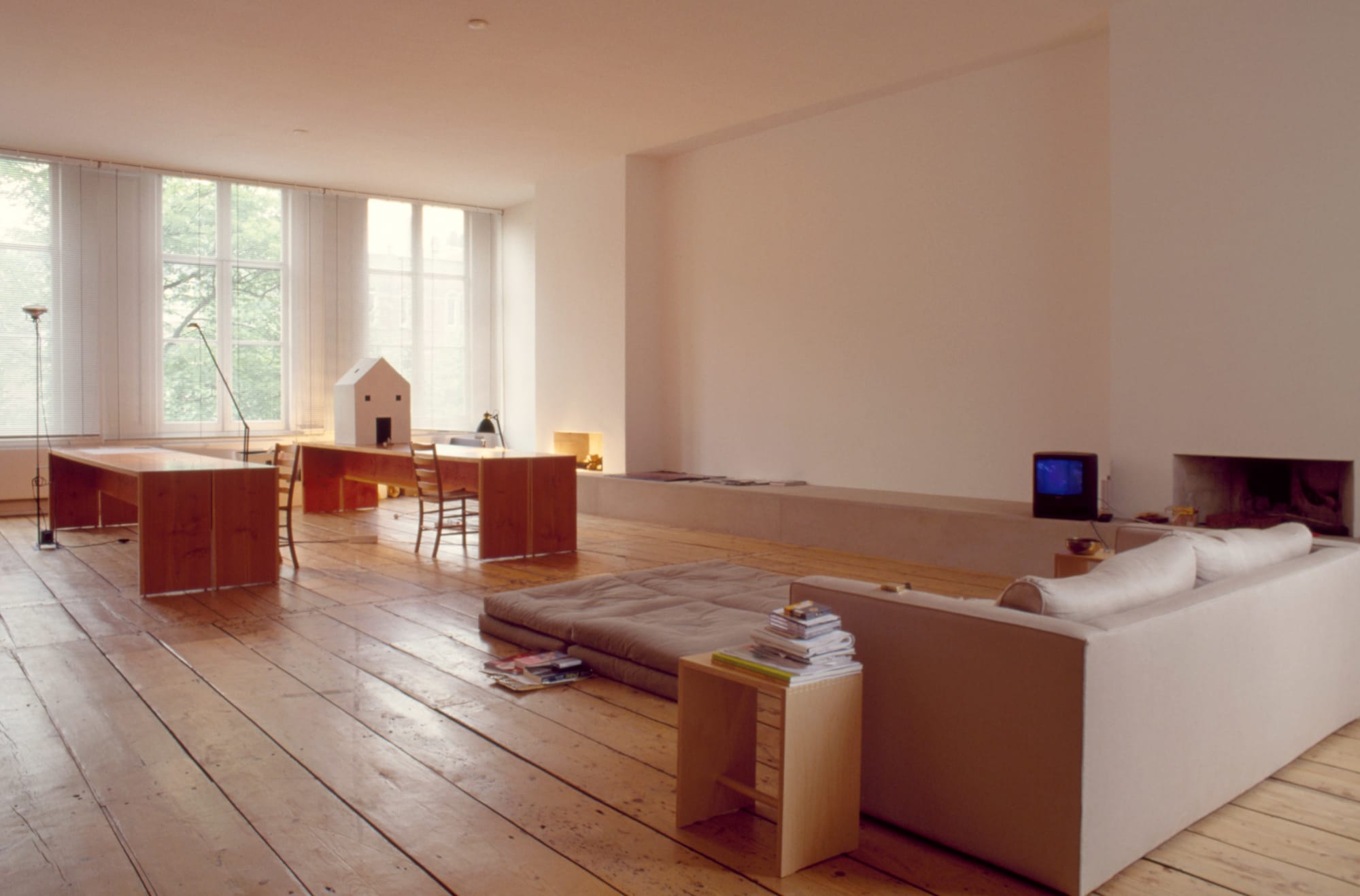
He reencountered Douglas fir again on a project in Prinsengracht, Amsterdam. The canal house from the 1700s revealed Douglas fir floor boards, a remnant of Dutch ship trade. Goods were brought to Newfoundland, trunks loaded on board as ballast for the journey home. There they were, more than 350 years, ethereal in beauty.
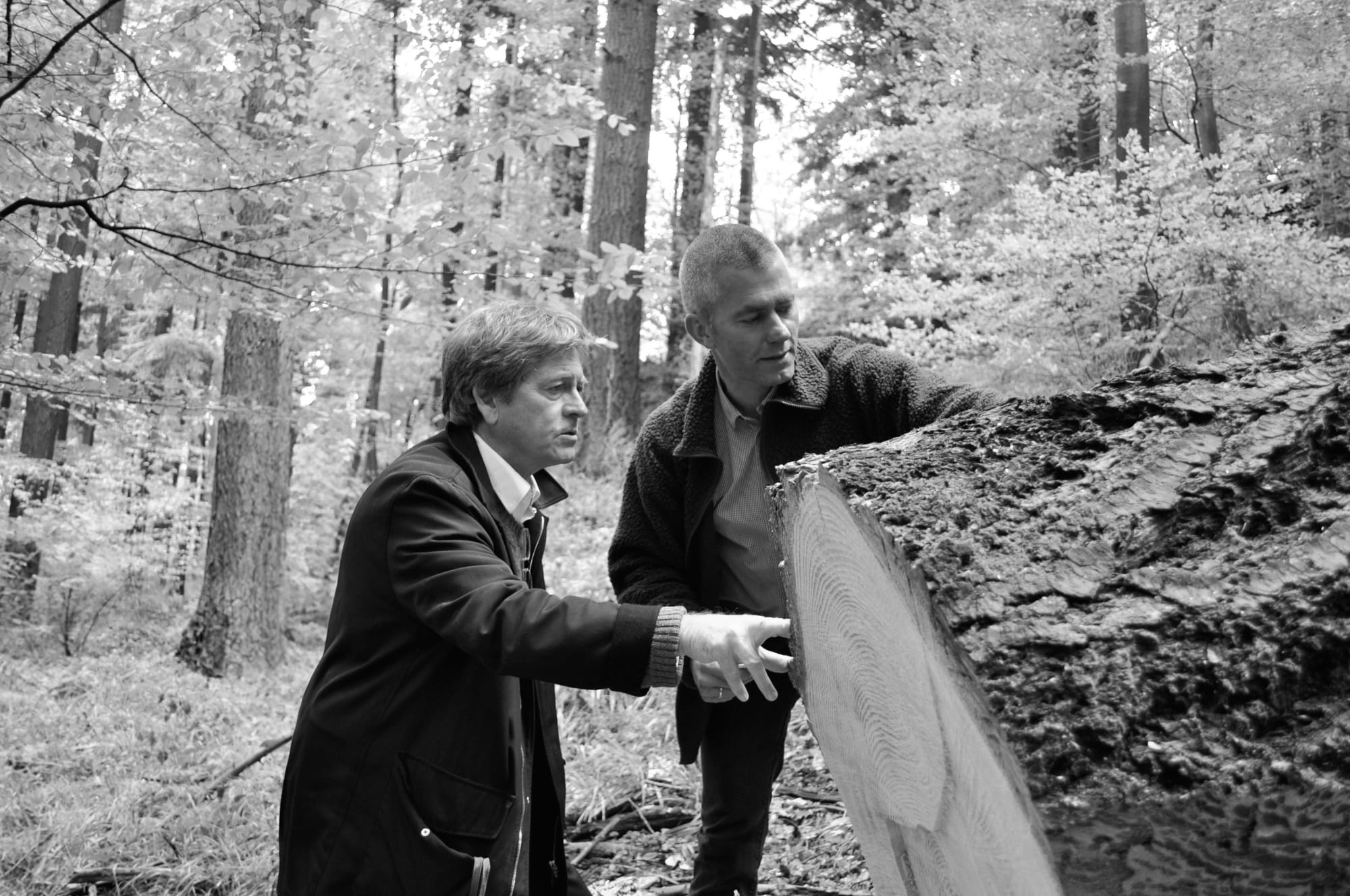
John met Heidi and Thomas Dinesen in 1992. Visiting the sawmill, he was struck by the visual quality of the wood as well as which opportunities the dimensions — up to 15 metres long and up to 50 centimetre broad — presented. It offered expanse where there previously was limitation. The precious Japanese oak he picked up during his time in Japan was promptly swapped for the innate softness of Douglas fir from Schwartzwald. Needless to say, it altered the atmosphere of John’s architecture. Both are high quality materials, but it is not why he chooses them. It is a matter of the right material. That is a question of feeling, or sensing, one that marks his approach to carving out space.

Jels

Jels
The first Pawson House was built and completed between 1992 and 1994. This was his first exploration of Dinesen wood and its potential to execute his vision. While the company primarily supplied conical floor boards for historical buildings in Northern Europe, John convinced them to experiment, to stretch.
The restored Victorian house is an exercise in focus, there is a delight to the way the architect creates it throughout the house. While the immense Douglas fir floor boards are impressive in their own right, its simple genius is using the material across all levels; furniture, details. The transitions between floor and object are seamless. John lifts material, bringing it closer to us, closer to our gaze and attention. We take it in more wholly, touching, feeling, sensing.
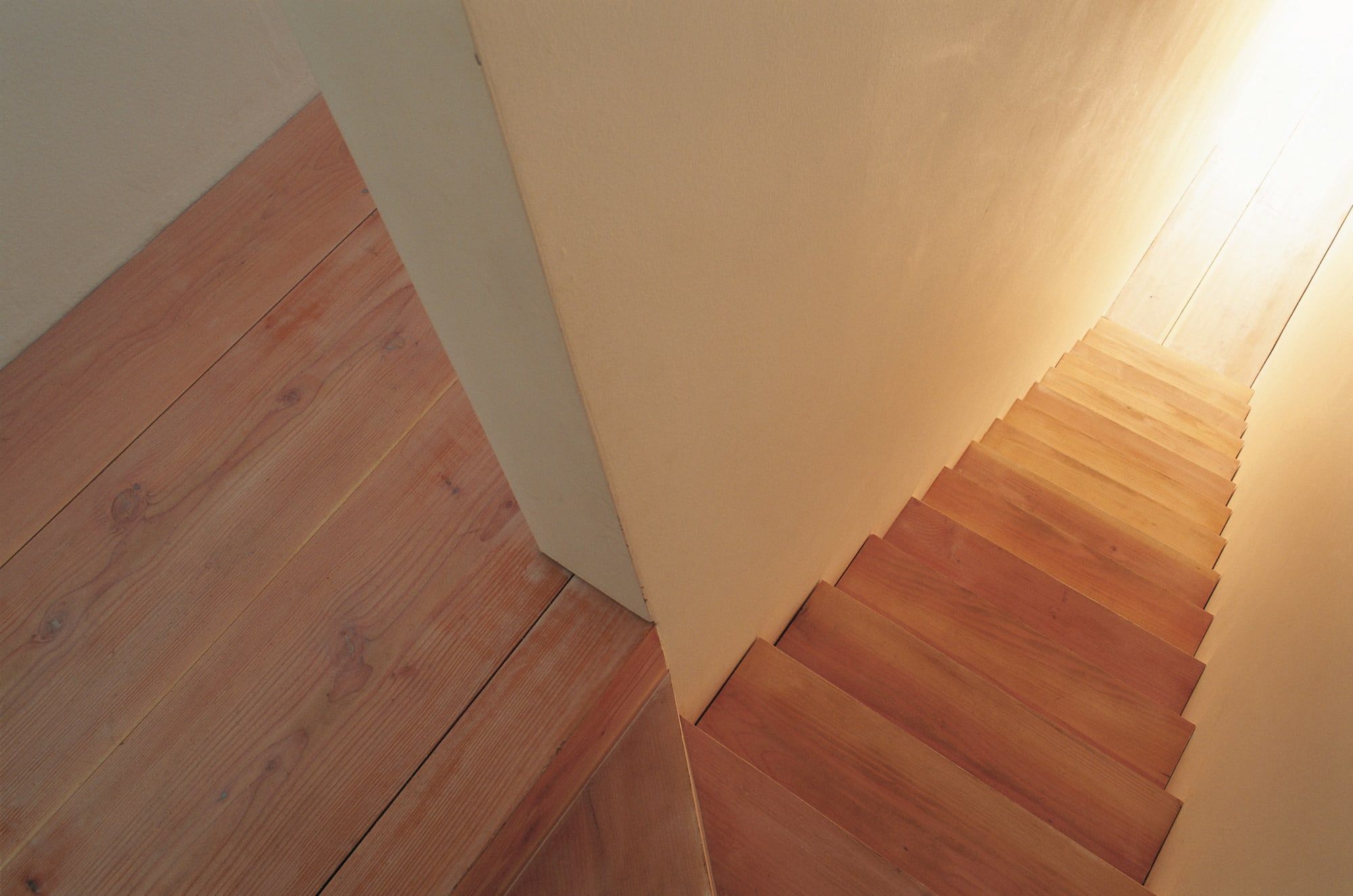
Wood, and a single piece of concrete, is the only present material. It is total focus, surrender. Yes, white walls might be the most thorough presence in John Pawson’s architecture, yet they often take on the honeyed glow of the wooden material. There is an interplay between the two that produces an expression challenging the label minimalist. It is simple, but not stark. It is the presence of nature, of human touch that makes his spaces intuitively appealing. Stimulating.
Looking back today, Dinesen is still ever present in John’s architecture, much like he continues to influence the course of the company more than 30 years after their paths first crossed.
